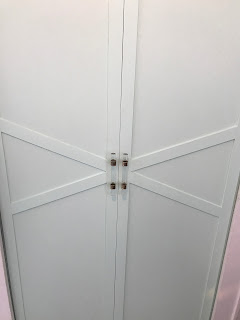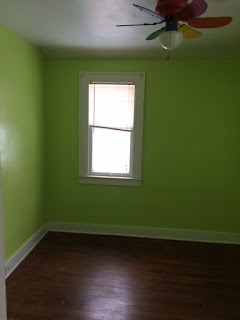If you are following our blog because you are family or friends, you may not be familiar with the One Room Challenge. The One Room Challenge is an online design event, sponsored by House Beautiful, where bloggers tackle one room for 6 weeks and blog about it's progress. I signed up as a guest participant to renovate our master bedroom with visions of a cozy, warm, relaxing oasis for Jeff and I to retreat to at the end of the day. Well, life got in the way, so even though we were slowly renovating our master, we were not blogging about it. Even though the event is over, we made some serious progress. I thought our fans would like to see the midway progress, even though it isn't a finished product. I'm also including some lessons we learned along the way...stay tuned.
Let's start at the beginning. Just like in our Ferndale house, we did not have a vision for our master. We knew how we wanted it to feel, but we didn't have any inspiration. When we moved in, it was already painted a light blue color, so we just moved in our furniture and worked on the rest of our house. When the One Room Challenge came around, I knew it was the perfect event to get our butts in gear to design the room.


Jeff and I agreed that we wanted the color to be dark to give the room a cozy feel. We ended up choosing HGTV Sherwin-Williams Blue Mystery, a moody dark blue. We also knew that we wanted to have some sort of "wow" factor in our room, but we couldn't decide what that would be. We played around with the ideas of bead board, a picture rail, or a unique paint pattern. Ultimately, we decided that the area under the window, which houses a vanity that is never used, should become a window seat. It would be great for a reading nook, extra storage, or a cozy place for our dogs to sleep.
Before we could start
anything, we had an ancient water leak in the ceiling that needed to be scraped, mudded, and sanded. After listening to the entire podcast of S-town (seriously, if you haven't listened to it yet, what are you waiting for?) the ceiling was complete, along with the paint.
If you follow us on Instagram (@renovatingmaplesonmanor) you may have seen our progress on the bench seat. Jeff built the braces and had to move an electrical outlet that would have been covered up by the bench. Next, we cut the plywood for the front and top of the seat. After much hemming and hawing, we decided that the bench should open, so we added hinges. After some moldings, primer, and paint, the bench was complete!
Although the room is not complete, here is a quick tour of our "after."
Our to-do's to finish the room include:
- Find a rug that has a pop of color (maybe a hot pink accent??)
- Buy a light fixture
- Find some fun prints to hang in the window seat area
- Buy a plant for the left corner of the room
- Strip the paint off the door and return it to the natural wood tone
Although we missed the deadline and did not blog throughout the One Room Challenge, I'm still really proud of the progress we made over the past few weeks. Our room feels cozy and luxurious, and it feels more like a retreat, rather than a to-do list.
I did realize a few things while renovating this room, though. The idea of a 6-week challenge to motivate people to commit to updating/ renovating/ designing a room is just what I needed to get moving. I've learned that designing on a deadline for myself is not for me. Because our budget is tight, every piece of decor had to be considered before purchasing it. I really wanted a tall plant (I'm looking at you Fiddle Leaf Fig) for the left side of the room. Paying over $100 for a plant just wasn't in our budget. Maybe down the line we can find a deal, but it's just not in the cards right now. We also realized that we should have pulled the trigger on the light fixture we wanted when it was on sale. Even though it's only $30 difference...it's still a $30 difference. That's a lot on a teacher salary.
Ultimately, Jeff and I have never had a "finished" master bedroom, and this makeover really makes relaxing at the end of the day feel like we have our own little sanctuary. Now, to find a new book to read on the window seat!

























































