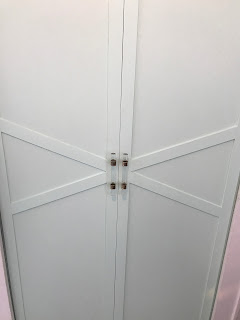It is a pretty basic closet, with a hanging rod and two shelves. Initially, I thought to build some shelves, take out the hanging bar, and get some matching baskets for storage. For some reason, building shelves seemed so daunting to me (we remodeled an entire kitchen, but shelves were too much) so I procrastinated. In the meantime, all of our random closet stuff that didn't fit anywhere else in our house ended up here. After staring at a mound of random bins for a year, we decided to scrap the shelves, and add closet doors.
We measured our opening, then took a trip to Menards. We bought the cheapest flat bi-fold doors they offered in our size, and headed home. Obviously, basic bi-fold doors are so basic, so I searched for some Pinspiration and found it through Monica Wants It.
I then headed to Home Depot to purchase lattice strips to trim out the doors. First, we installed the doors to find out how much of the doors would be covered by the trim in the opening. We had roughly a half an inch on each side, so I framed out the rectangle shape with the lattice trim.
The next part was going to be tricky. I wanted to criss-cross the trim without having to use geometry and degrees and all that fancy stuff. I laid out the trim and eye-balled it and drew in the cut line. I must have some pretty good eyes, because we only had to modify the cut once!
Once the trim was in, I filled the holes with wood putty, sanded, and painted the doors with three coats of Sherwin-Williams Dewmist Delight. I installed some super-glam handles that I found at Hobby Lobby. Viola! An easy closet door update for a little bit of effort! Now we can't see all of our junk hiding behind the doors!

















